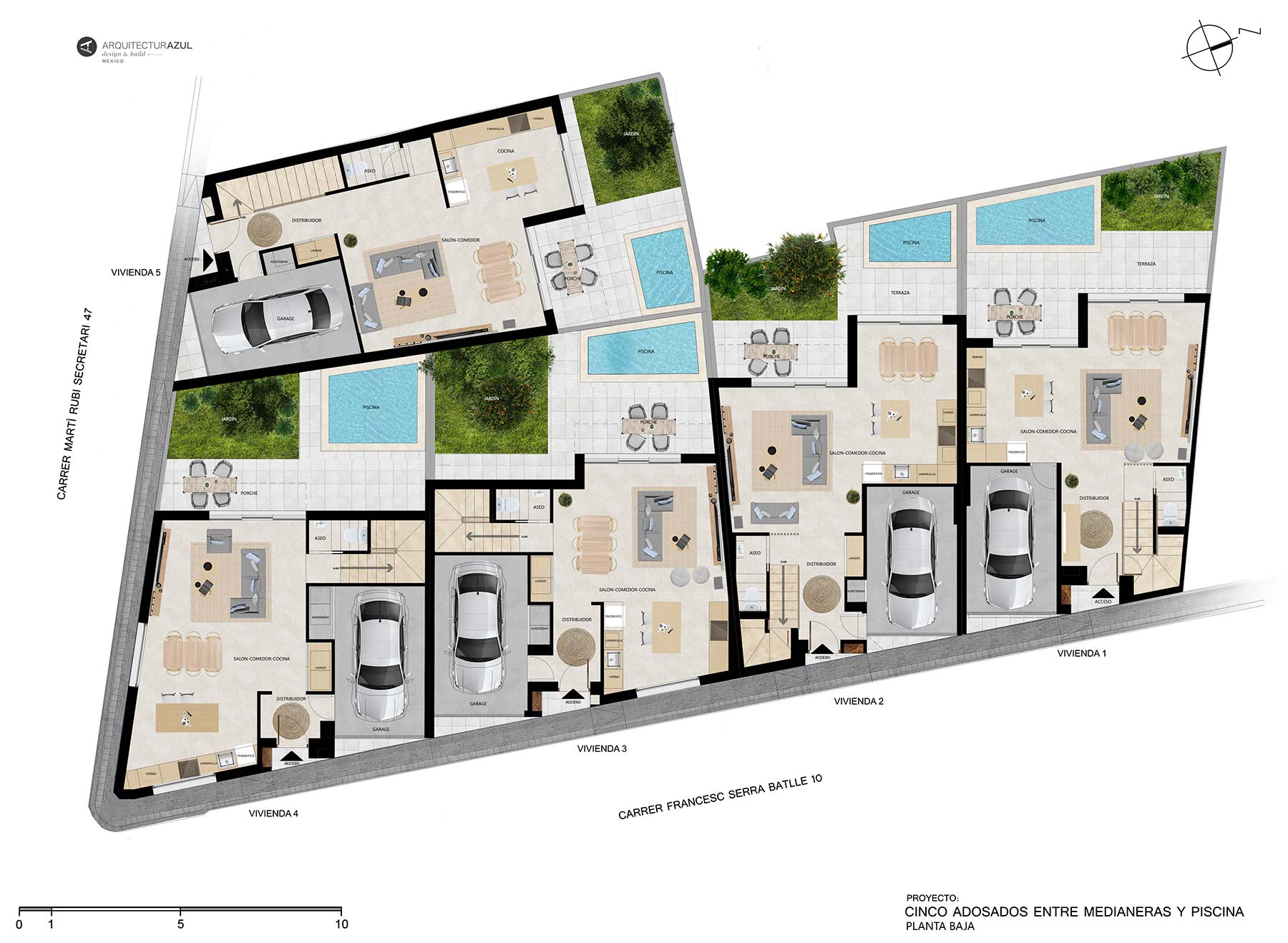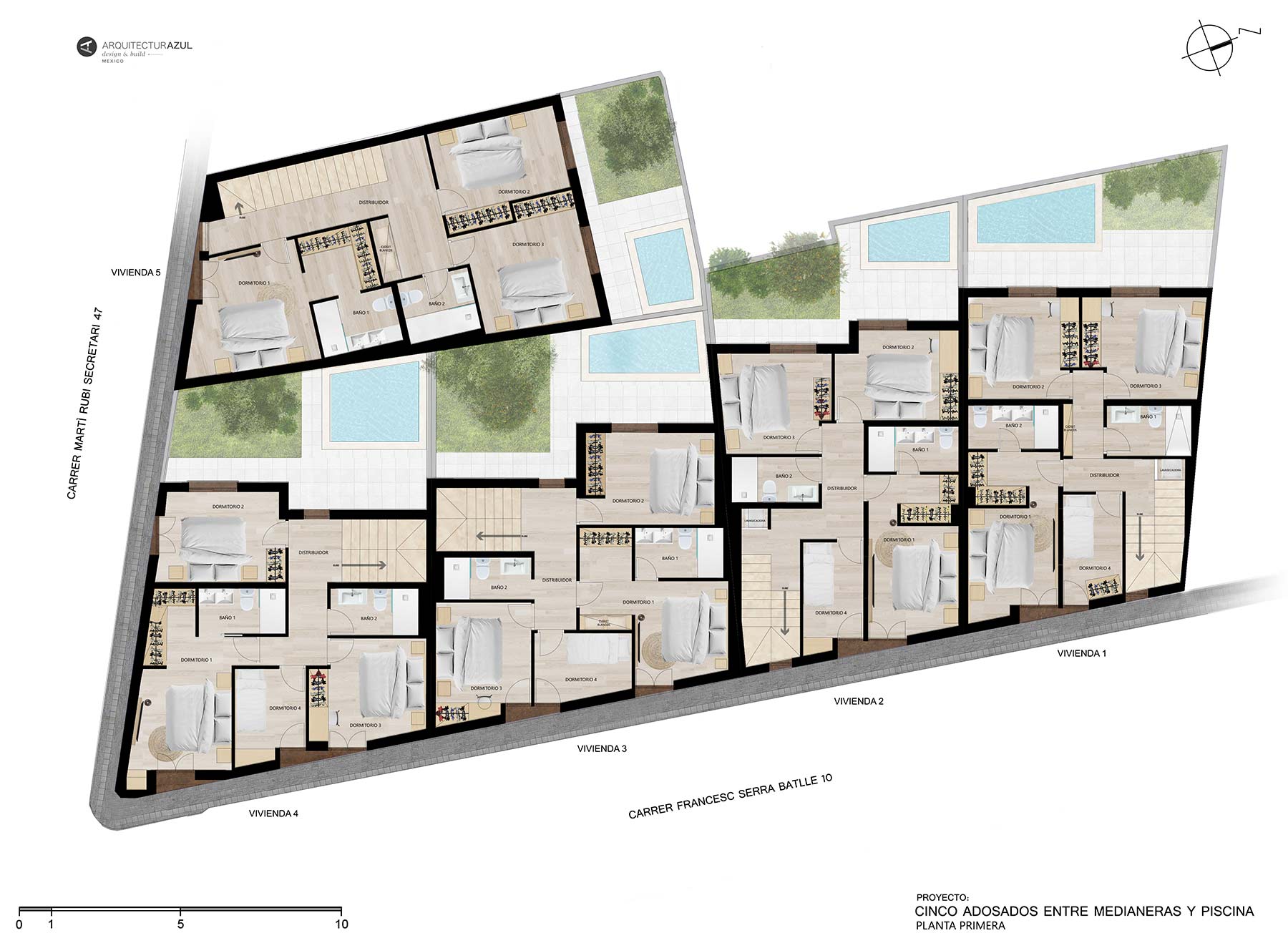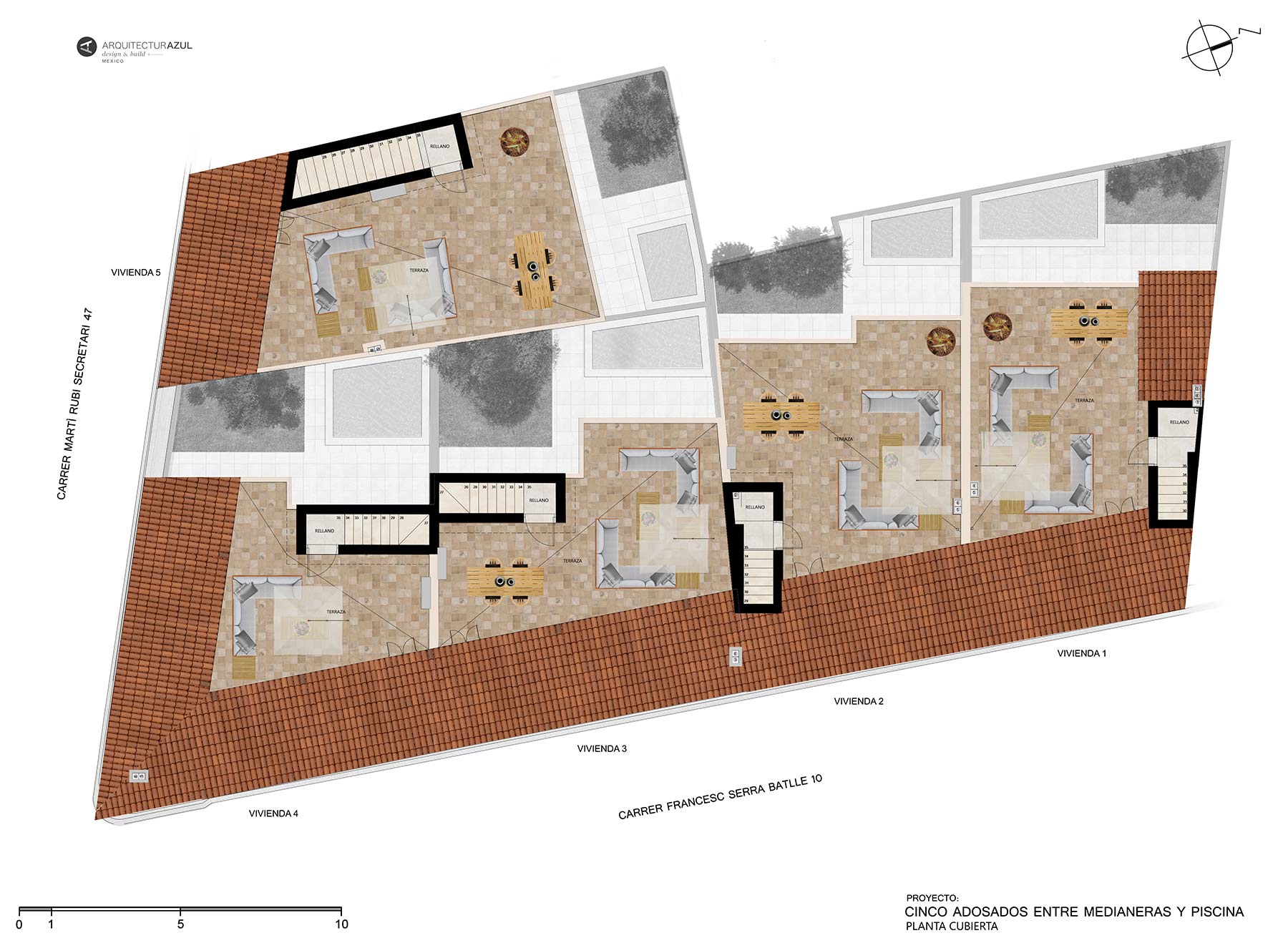PROJECT
Sa Terra Blava Sa Cabaneta
New development located in the charming and peaceful Sa Cabaneta town (same block of the city hall). The city of Palma the principal City of the Mallorca Island is just 3 miles (5 kms) away from Sa Cabaneta, 8 miles away from the airport and the sea is about 6 miles (9.8 kms) away. The Development is integrated by 5 townhouses which integrate all the tradition of Mallorca mountain houses with a contemporary design. Each divided into two floors and an open-air solarium terrace on the covered floor.
Townhouses are available from 156 m2 (1679 sq ft), each one is distributed over two living floors plus 36 m2 (387 sq ft) of garden and a solarium-rooftop terrace with 44 m2 (473 sq ft).
The distribution of the spaces is specifically designed for each home in a particular way, but at the same time it integrates with the immediate surroundings, generating an integrated design with the Town.
On the ground floor will be located the living-dining open room that connects with the kitchen with an island at the center of it, with direct access to the back porch and private garden, a toilet and enclosed garage for one car. In the private garden is a charming ambient of indirect lighting and a pool.
On the first floor there are 4 beautiful bedrooms, one master bedroom with in suite bathroom and walking-closet.
Two double bedrooms and one individual bedroom which share a bathroom. The bedrooms next to the principal facade has a balcony with street view. There is also a laundry area and a linen closet in the distributor area. The rooftop on second floor with 44 m2 (473 sq ft) could be used as solarium, barbecue or just to rest and enjoy the privilege views of the Serra de Tramuntana as well as the quiet town.
Located in a quiet environment, very well connected and that also has all the services within walking distance.
You will be able to easily access shopping centers, schools, sports centers and supermarkets.
The connections with City of Palma will be very fast and comfortable thanks to the easy access to the main roads. The building license has already been applied for, and its expected shortly.
As soon as it has been granted, the construction will begin. Coming in winter 2023.
Note: The renders that appear on this page are indicative and not contractual, so they may be subject to change at the discretion of the technical direction.
The artist and computer renderings and interior decorations, finishes, fixtures, appliances and furnishings are provided for illustrative purposes only.
All square footages and dimensions are approximate and subject to normal construction variances and tolerances.
DIFFERENTIATORS WITH OTHER PROMOTIONS
Local materials and labor. Autochthonous. Zero kilometer
Direct contact with the owner. Maximum confidence and quality in execution
Mallorcan tradition/inspiration in the construction. Marés, stone, mud.
IMPORTANT: some of the following images are renders. Note: The renderings shown on this page are indicative and not contractual and may therefore be subject to change at the discretion of the technical management. Artist’s renderings, computer, interior decorations, finishes, fixtures, appliances and furnishings are provided for illustrative purposes only. All square footage and dimensions are approximate and subject to variations and normal construction tolerances.

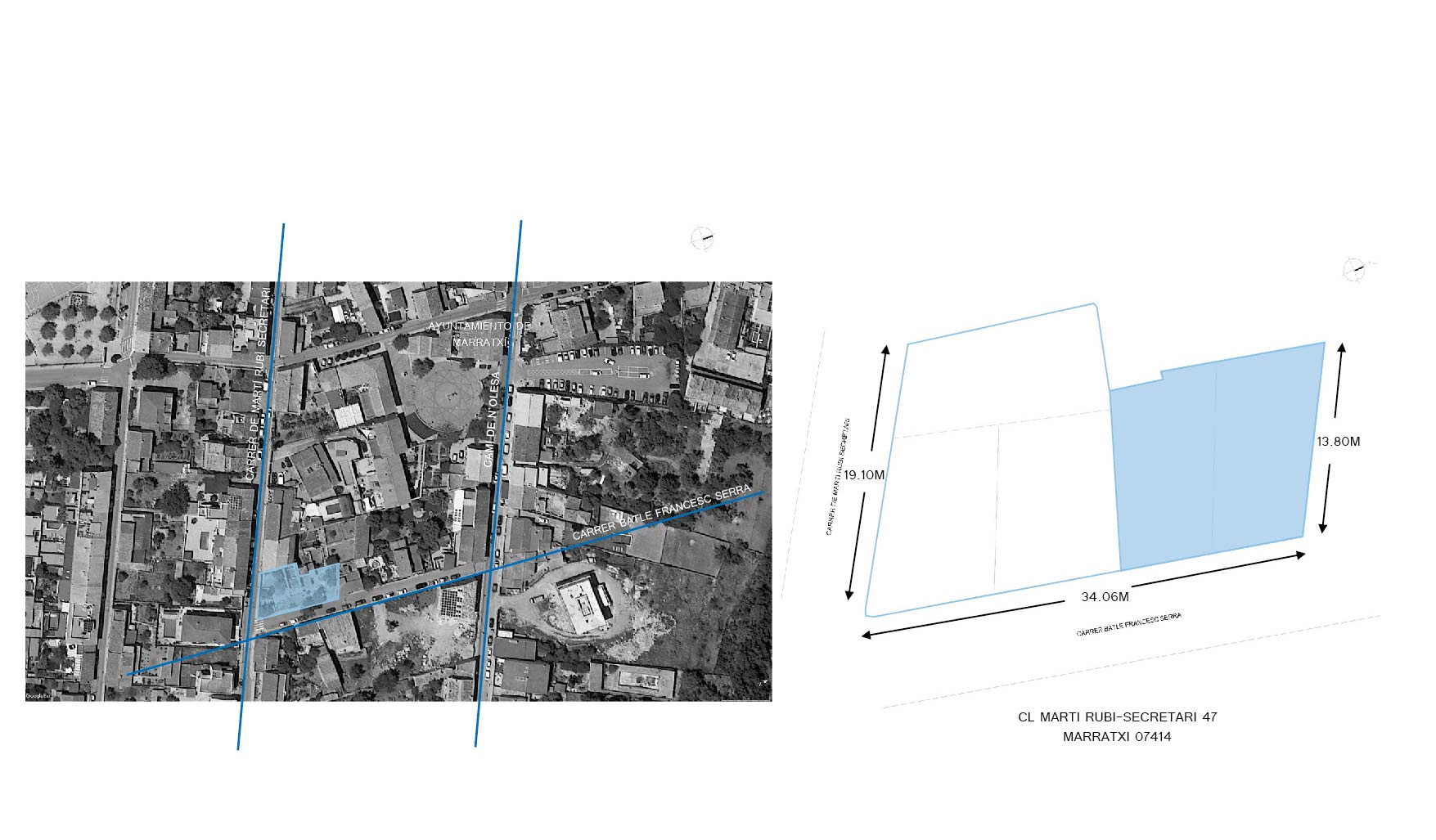
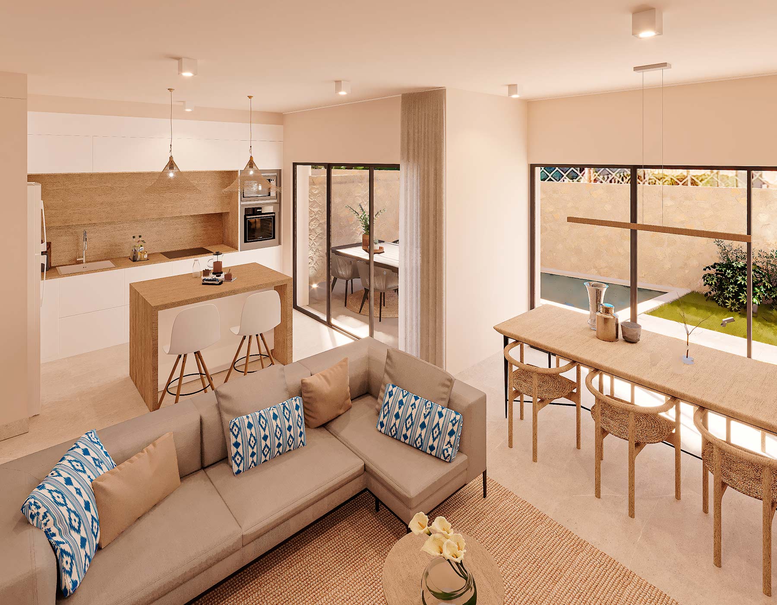
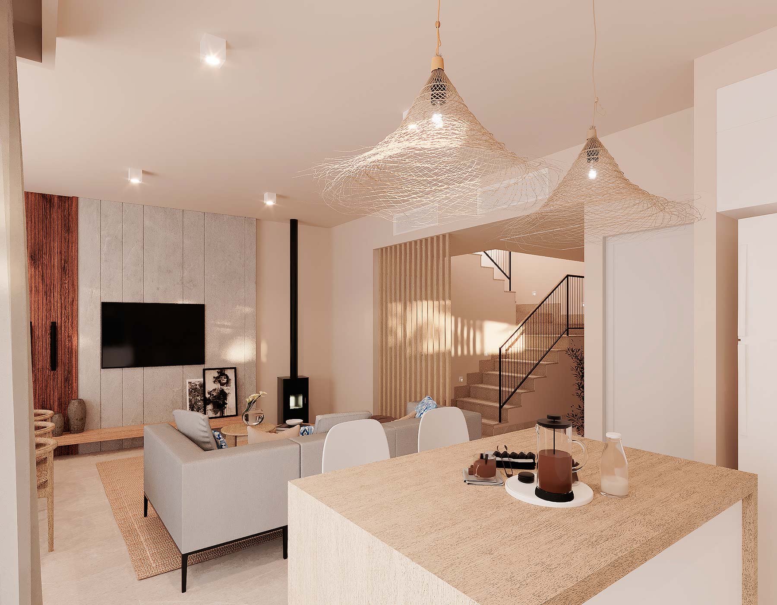
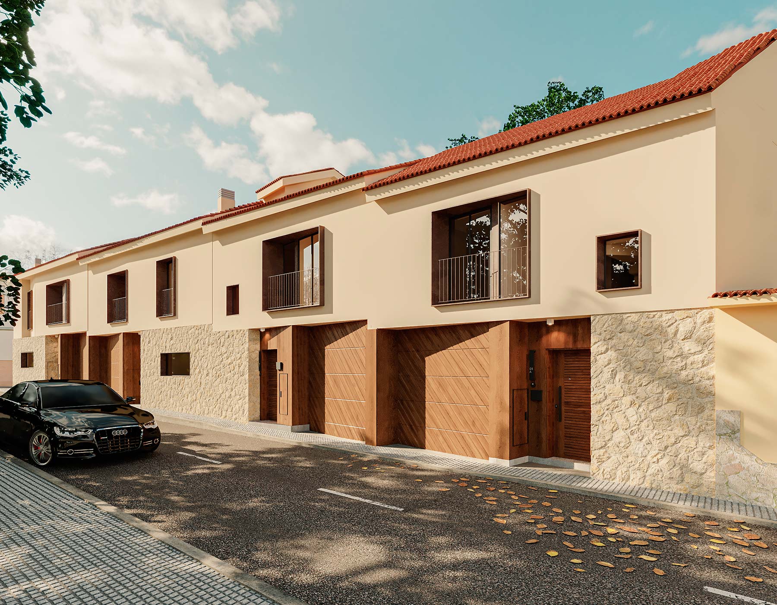
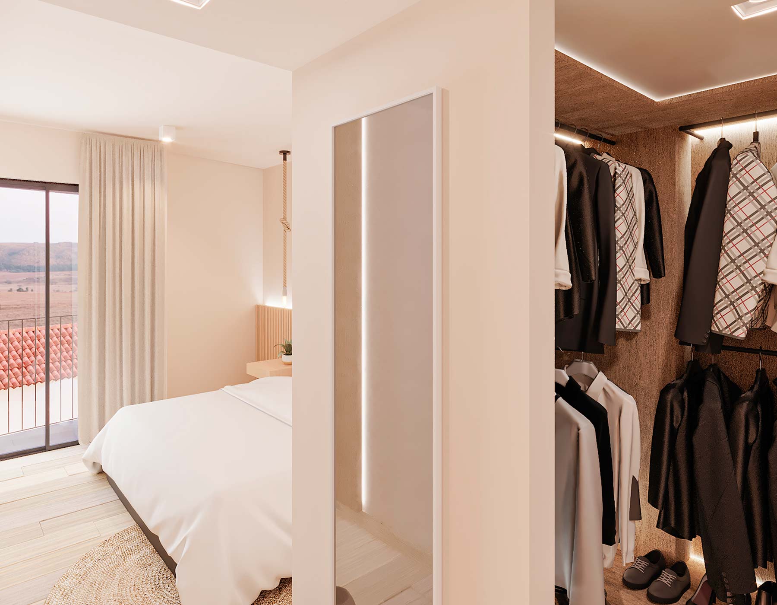
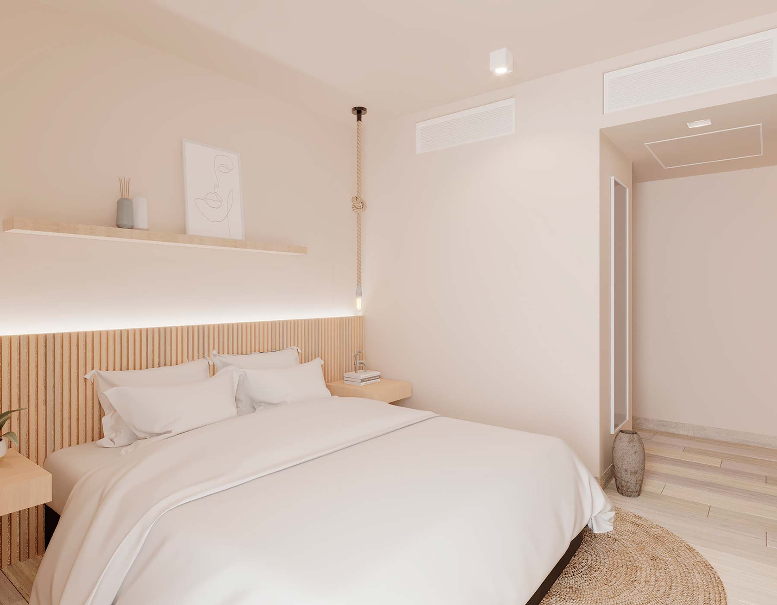
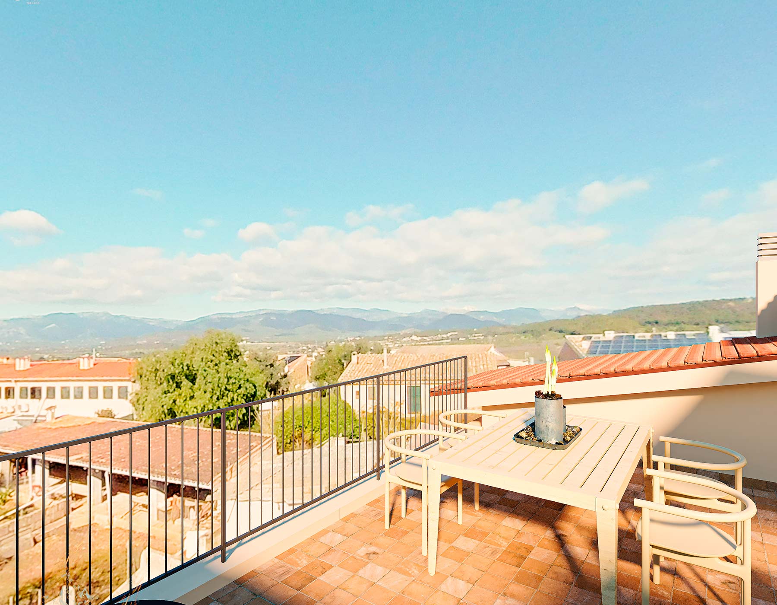
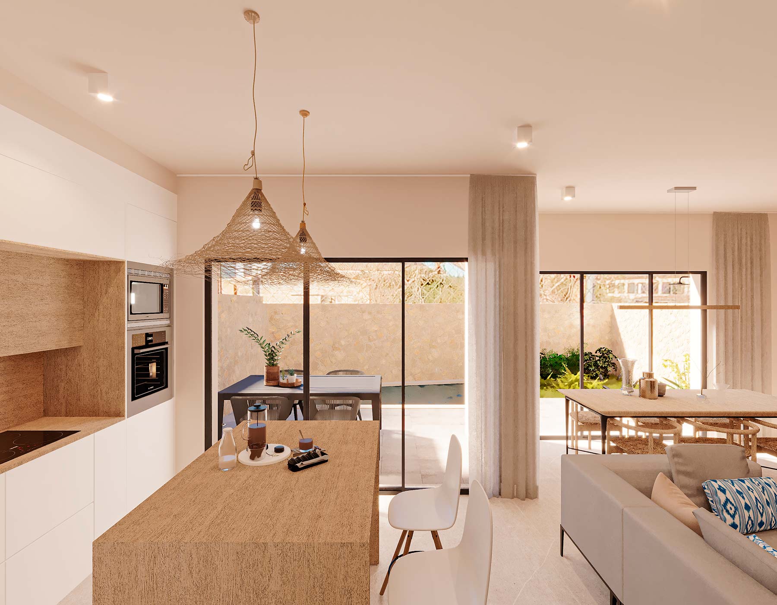
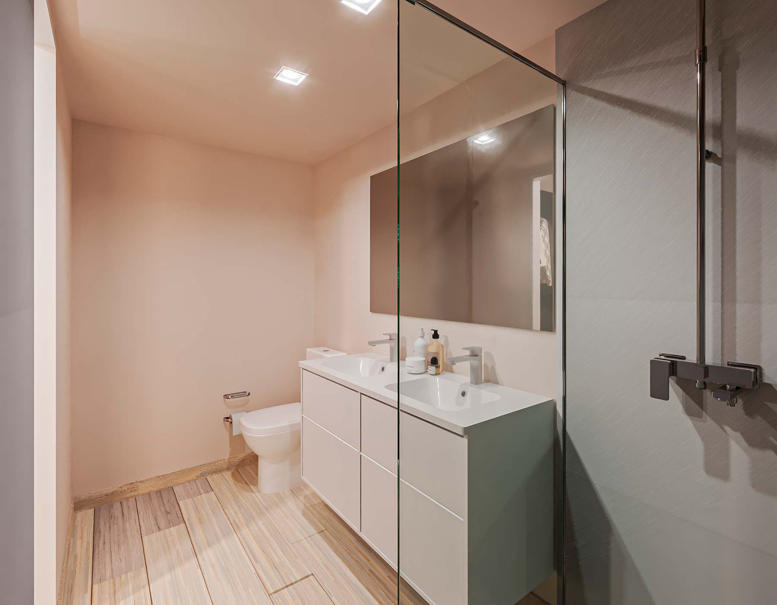
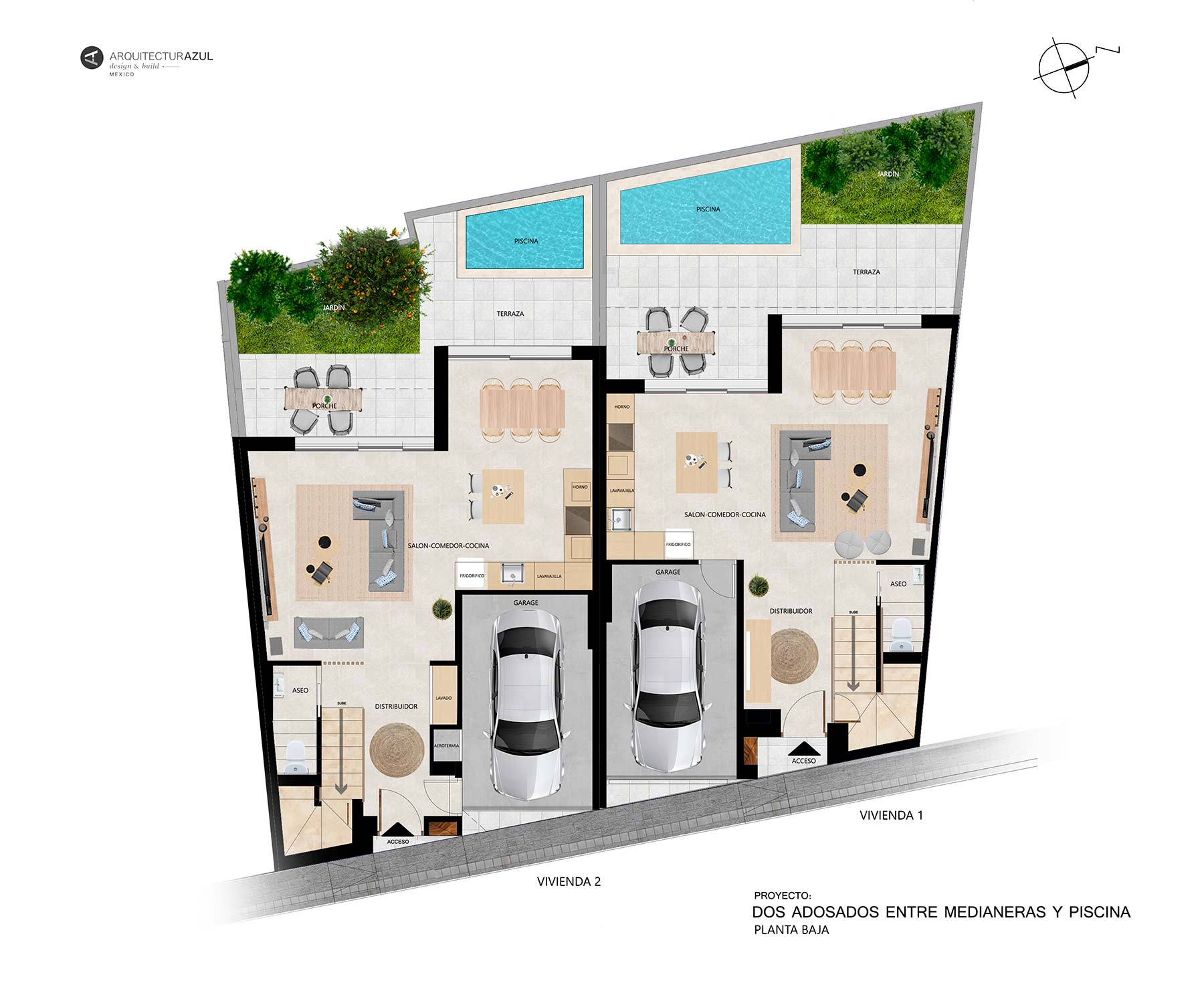
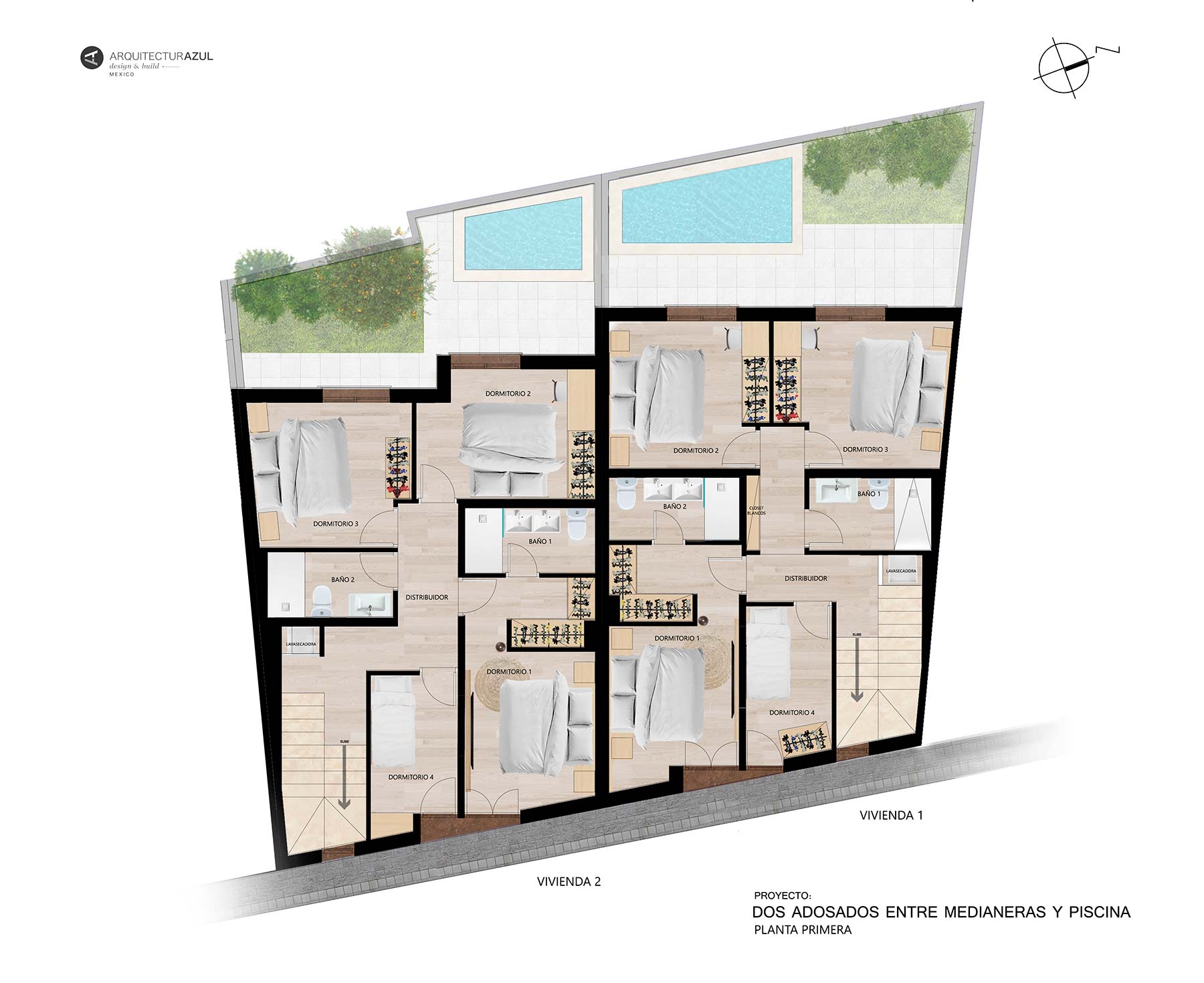
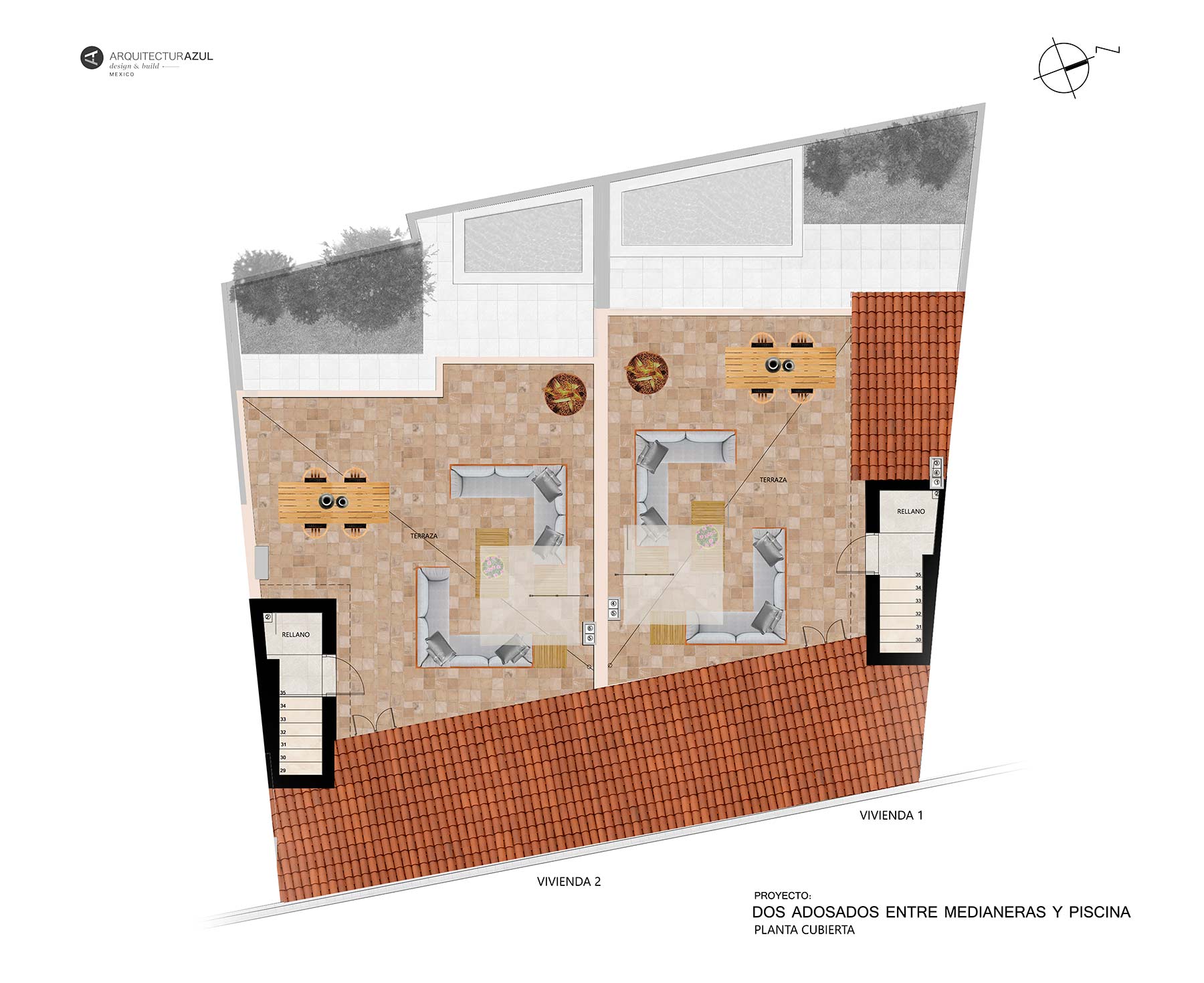
Are you interests?
Talk to a Community Expert, learn more about this great development today or plan a visit.
We are local experts and we are here to help, we can answer your questions about: pricing, site plans, home designs…etc.




